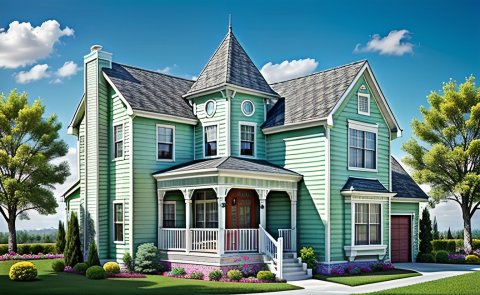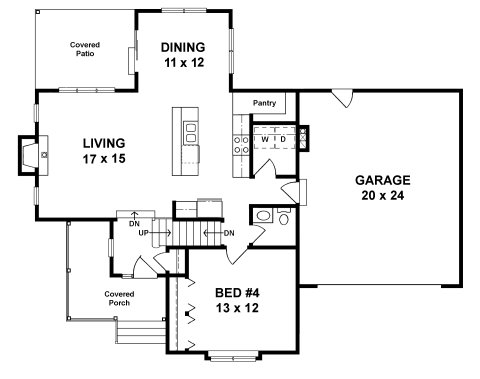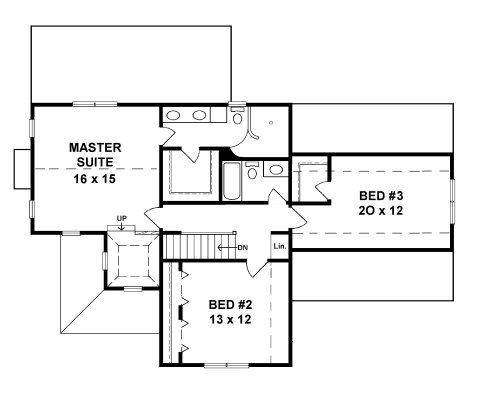
Plan #1994
Description
Designed with an open concept living area, this plan captures the look and feel of a classic Kansas farmhouse with a raised wooden wrap-around porch and extra-large bedrooms (like back in the day). The kitchen features an 8' bar and a hidden walk-in pantry, the master suite has a really cool tower loft, walk-in shower and windows galore.
Floor Plans

Copyright 2023 ADG, Inc.

Specifications
- 1994 sq ft
- 52" wide x 42" deep
- 4 bedrooms
- 2.5 baths
Features
- Vaulted Ceilings
- Large Closet
- Window Seat
- Covered Porch
- Covered Deck
- Walk-In Closet
- Fireplace
- 9' Ceilings
- Walk-In Pantry