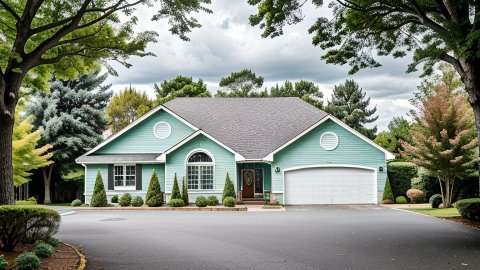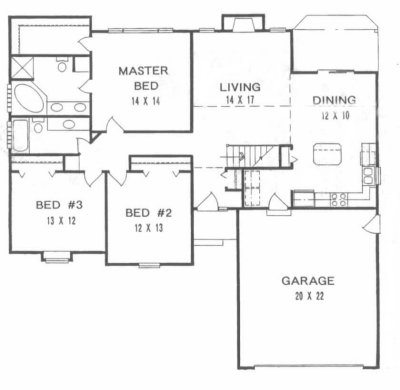
Plan #1481
Floor Plans

Copyright 1999 ADG, Inc.
Specifications
- 1481 sq ft
- 52" wide x 50" deep
- 3 bedrooms
- 2 baths
Features
- Vaulted Ceilings
- Plant Shelves
- Covered Porch
- Covered Deck
- Walk-In Closet


To Modify this plan please contact ADG